How to measure cornice, pelmet and plinth
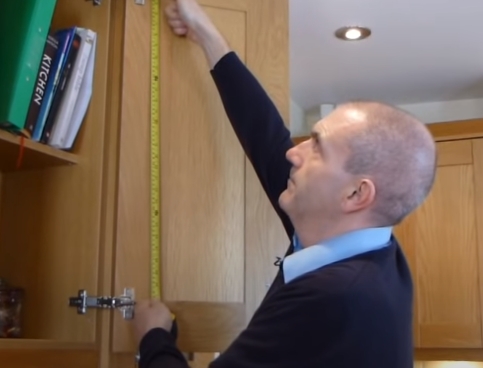
How to measure your doors and drawer fronts

The most common mistakes people make when replacing their kitchen doors
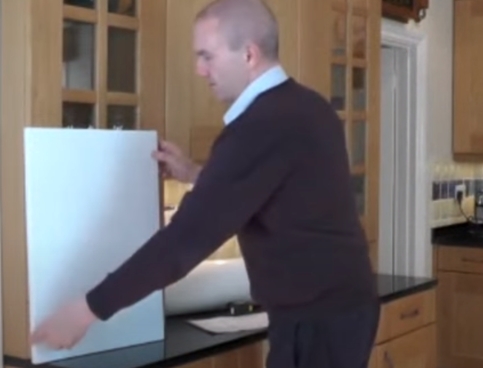
End panels, infill panels and corner posts

How to measure cornice, pelmet and plinth

How to measure sloping doors

How to avoid problems with drawer fronts in tight corners
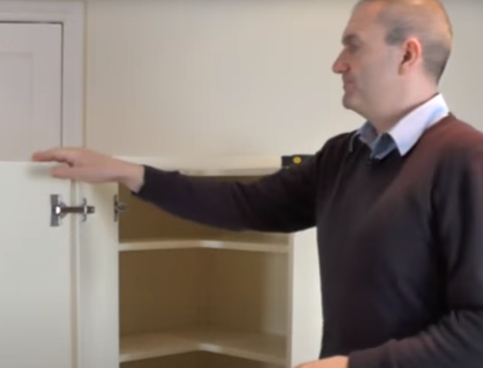
How to replace L shape corner cupboard doors

End display shelf units

How to clean kitchen doors
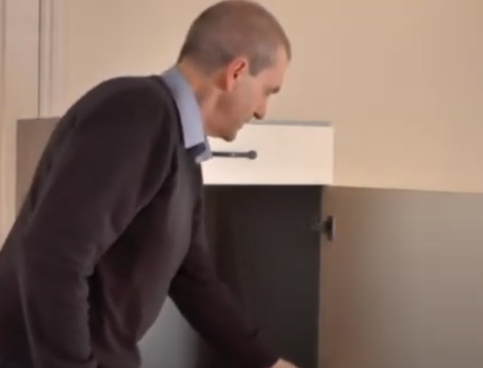
How to fit kitchen doors

How to replace a dishwasher door

How to fit heat deflectors
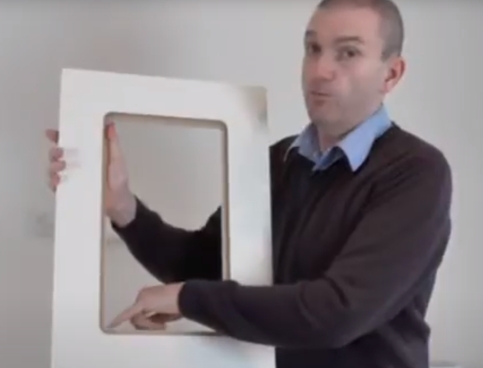
How to glaze an open framed door
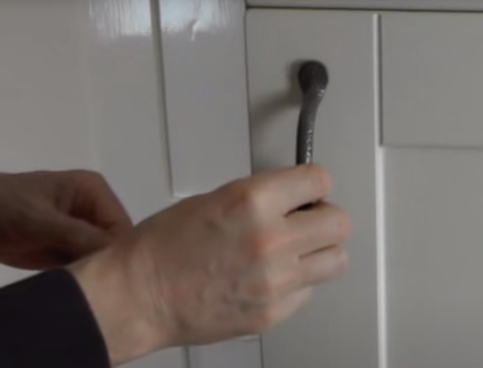
How to fit door handles
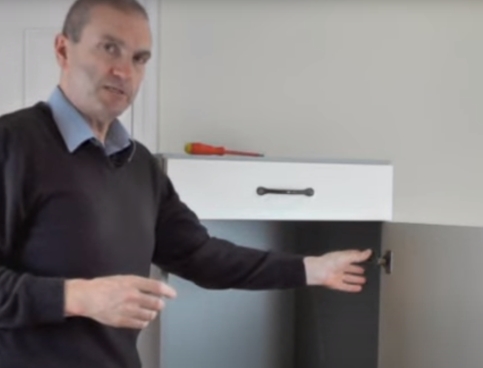
How to adjust kitchen door hinges
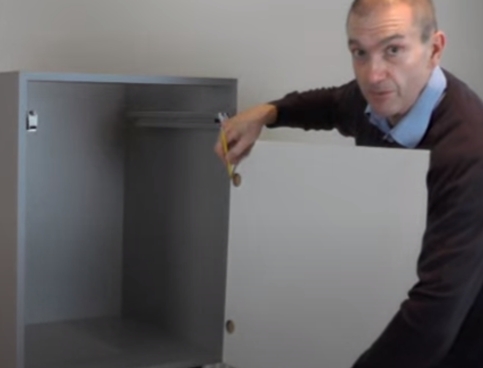
How to fit new hinges
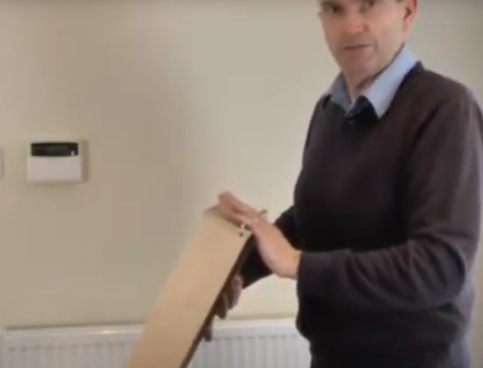
How to fit plywood drawer boxes

How to fit soft close drawer boxes
What Are Cornice, Pelmet And Plinth?
Cornice is the trim that sits at the top of the wall unit . Pelmet or light pelmet as some people call it, is the trim that fits underneath your wall units. Plinth is the skirting, the panel that fits around the bottom of your base units.
Tip - Use Our Cornice, Pelmet And Plinth Calculator
We have put together a pelmet and plinth calculator that shows you how to accurately calculate the amount of cornice, pelmet and plinth that you will require.
Download the Pelmet and Plinth Calculator
How To Measure Your Cornice, Pelmet And Plinth
Measure each length of cornice, pelmet and/or plinth in turn and enter it into the measuring guide calculator, remembering to measure in millimetres, rather than centimetres or inches.
Next you need to total up how much you have and then add an allowance of 20%. We’ll show you on the form how to calculate the extra 20% which is allowed for cuts and wastage.
To help you calculate out how many lengths you need we suggest downloading the price list for the door range that you are considering. Firstly to see what cornice, what pelmet and what plinths are available but more importantly to see what the standard length size is. The size of these can vary between one range and another and you need to make sure you know the length of the cornice, pelmet or plinth that you are ordering.
Also, consider ordering an extra length, just in case of mistakes.
A Special Note About Measuring Plinth
When measuring plinth you need to specify the height. The height of your plinth may vary throughout your kitchen. This may be because your floor may not be totally even. We would suggest measuring the plinth all the way around the kitchen and just make sure that you order the plinth at the maximum height that you’re going to need.
Some customers prefer to order it taller than they need and cut it down on site, some customers prefer to get us to make it just the height that they need.

