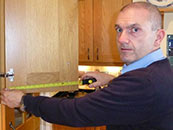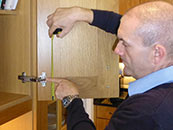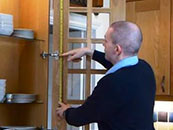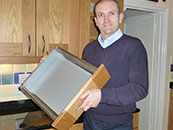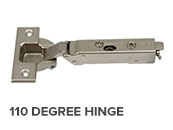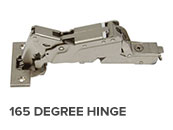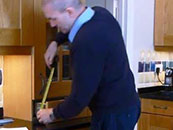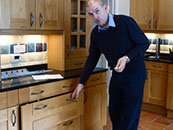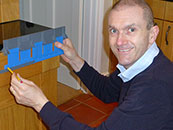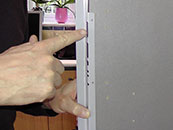How to measure your doors and drawer fronts
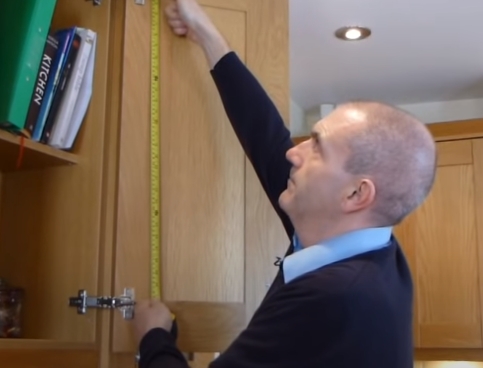
How to measure your doors and drawer fronts

The most common mistakes people make when replacing their kitchen doors
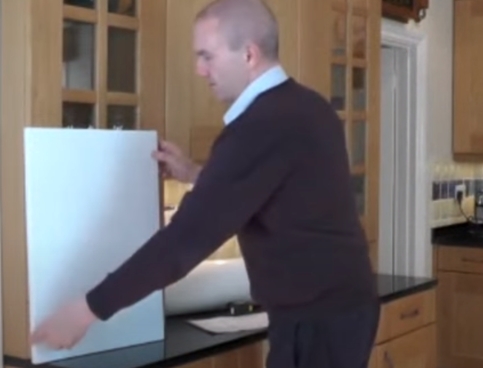
End panels, infill panels and corner posts

How to measure cornice, pelmet and plinth

How to measure sloping doors

How to avoid problems with drawer fronts in tight corners
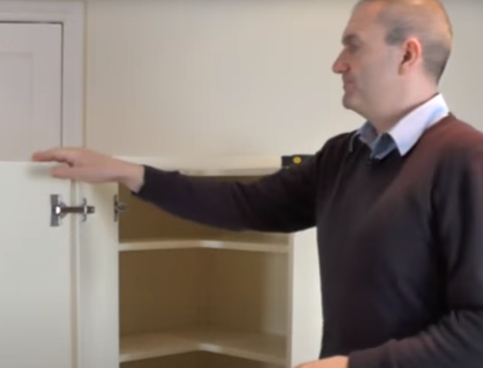
How to replace L shape corner cupboard doors

End display shelf units

How to clean kitchen doors
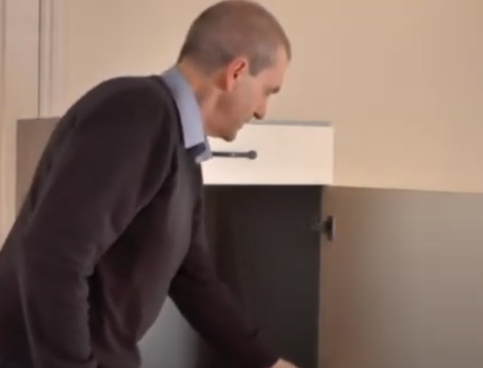
How to fit kitchen doors

How to replace a dishwasher door

How to fit heat deflectors
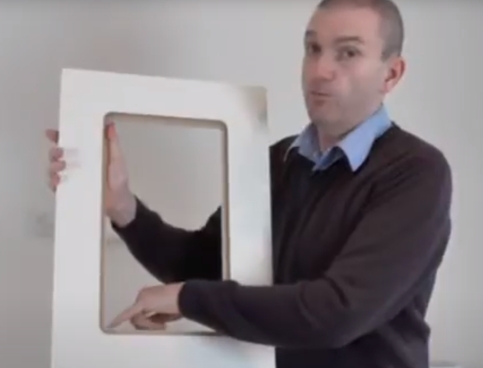
How to glaze an open framed door
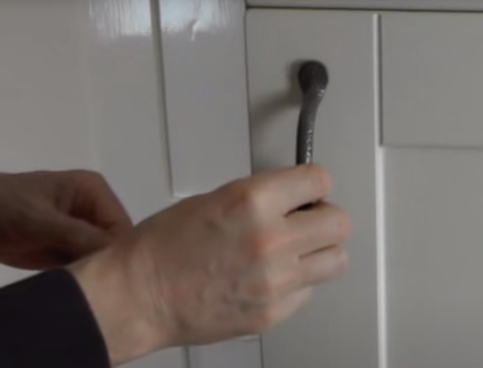
How to fit door handles
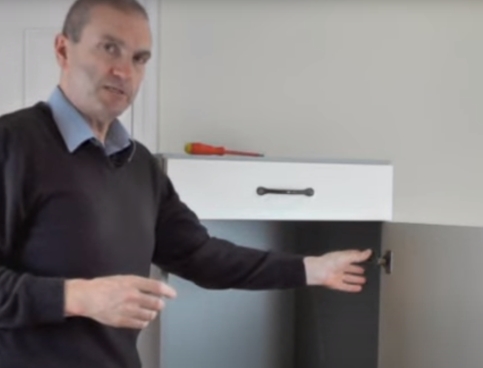
How to adjust kitchen door hinges
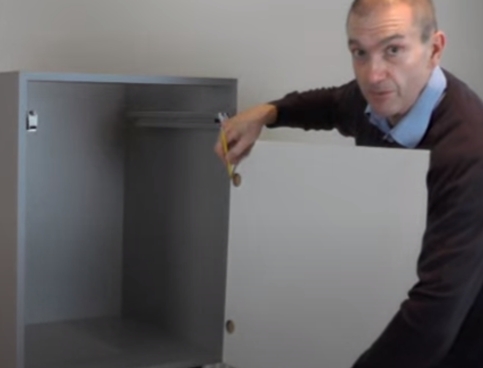
How to fit new hinges
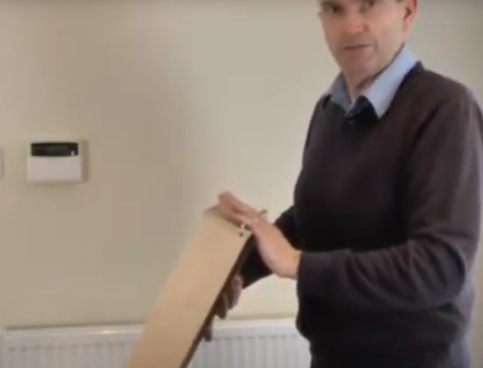
How to fit plywood drawer boxes
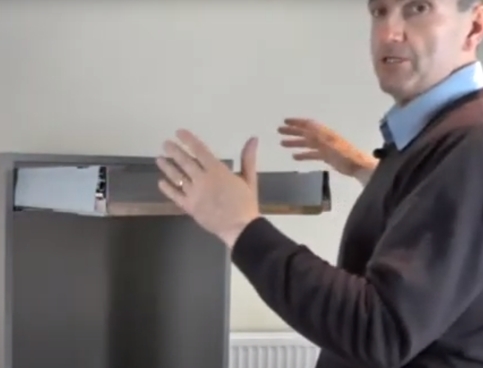
How to fit soft close drawer boxes
Draw a plan
We have put together a planning guide for you to draw a plan of your door layout - we hope you find it useful.
Double Check The Number Of Doors
Once you have drawn your plan, take a moment to double check the number of doors that you have in your kitchen and make sure you have the same quantity on the plan.
Do you have standard size doors?
You may find, that most of the doors you have in your kitchen are standard sizes and if they are, then that’s going to be a cheaper option for you than ordering everything made to measure. Quite often, your doors may be literately one or two millimetres different than a standard sized door and you may just decide it’s better to use a standard sized door than to use our made to measure service although, where you need made to measure, we can do those for you.
Tip - Measure The Doors NOT The Units
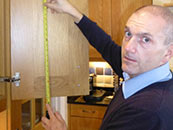
Doors are smaller than the cabinet they are attached to - so measure the doors and not the cabinets. Quite often, people say to us ‘Yes I need a door 500mm wide 600mm wide’ but this is not how wide they are generally speaking. For example, if a cabinet is 500mm wide, the door on it is not 500mm wide, the door will generally be, 4mm narrower than the unit that it sits on making the door 496mm wide. If you made the door 500mm wide, you may have a problem opening the door as it will clash with the door on the adjacent cabinet.
Tip - Measure In Millimetres NOT Centimetres Or Inches
It's important to measure your doors in millimetres, don’t measure in centimetres, or in inches, you really need to be measuring in millimetres and if your tape measure has all the measures in centimetres, it’s very easy to convert that number into millimetres. (To convert cm to mm simply multiply the number of cm by 10 Example 71.5cm = 715mm 59.6cm = 596mm)
How to Measure Your Doors
Measure the back of the door rather than the front, the reason for that is because the front of the door may have a profile or a rounded edge, which makes it difficult to measure the door accurately. Measure the height first - then the width and enter the sizes onto your door plan.
Measure Every Door And Drawer Individually
Doors don’t come with false drawer fronts attached to them, the drawer fronts shown in our brochures and on our website is only there to show you what the drawer front style looks like, so if you need a drawer and door front, you will need to measure and order each item separately.
Right Handed or Left Handed Doors
You need to consider whether your doors are going to be right handed or left handed, as an example, a right hand door opens to the right, and a left hand door opens towards the left.
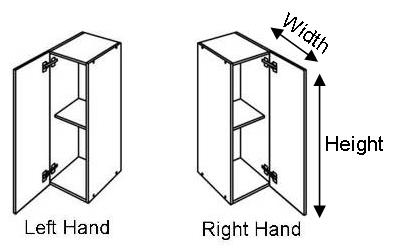
Hinge Hole Positions
If you want us to drill hinge holes in the doors for you, you are going to need to measure and specify your hinge hole positions. There is no such thing as standard hinge hole positions as they vary from one manufacturer to another. They also vary between base units and wall units, even if the door is the same size. In some cases a cabinet manufacturer will have different hinge hole drilling positions on their base units than on their wall units. Kitchen Door Workshop would recommends measuring every door individually and checking the hinge hole positions on each and every door.
Alternatively, we have a standard hinge hole position of 100mm from the top and bottom of the door, so if you would rather not measure the hinge hole positions yourself you can use our standard position by using this measurement instead.
How To Measure The Hinge Hole Positions
The hinge holes are a standard 35mm diameter hole. You don’t need to concern yourself with the distance from the edge of the door to the edge of the hole, and you don’t need to concern yourself with the depth of the hinge hole, you just need to bear in mind that it is a 35mm diameter hole which is pretty standard for all hinge manufactures. You will need to measure from the top of the door to the centre of the top hinge hole position, and from the bottom of the door to the centre of the bottom hinge hole position.
How To Measure For Multiple Hinge Hole Positions
If you have doors with more than two hinge hole positions, for example one with three positions, then, you would measure to the centre of the centre hinge hole position, from the top of the door. If you had a door with four hinge holes in it, then the top two would be measured from the top of the door and grouped together, the bottom two would be measured from the bottom of the door and you would group those together, so there would be a set of bottom hinge holes and a further set of top hinge holes.
Check Your Hinges And Drawer Boxes
It’s also worth while looking at the quality of your existing hinges and drawer boxes. If the hinges are a bit wobbly and the doors often fall off, or if you are having problems adjusting them, or the screws are not good on them anymore, or maybe your drawer boxes are not running properly, they are sagging or they are falling apart, or every time you pull it out the drawer falls out, now is probably a good time to replace your hinges and drawer boxes.
If you are going to replace your hinges there are a couple of things you need to think about. Firstly, how far does the door open? You have two options; a door that opens to 110 degrees which is a cheaper hinge option, or you can pay a little more and have a 165 degree opening hinge that allows your door to fold all the way back.
If you are going to replace your hinges, another thing we need to know, is the thickness of the cabinet. The reason we need to know that this is because the thickness of your existing cabinet determines which hinge backplate that you use. Cabinets are usually one of two thicknesses, 15mm or 18mm. You only need to measure your cabinet thickness if you are planning to replace your hinges.
Measuring Your Drawer Fronts
It’s also worth while looking at the quality of your existing hinges and drawer boxes. If the hinges are a bit wobbly and the doors often fall off, or if you are having problems adjusting them, or the screws are not good on them anymore, or maybe your drawer boxes are not running properly, they are sagging or they are falling apart, or every time you pull it out the drawer falls out, now is probably a good time to replace your hinges and drawer boxes.
When A Drawer Front Becomes A Door
It’s worth bearing in mind that drawer fronts up to 282mm high will be styled as a drawer front, meaning they will have the centre design or pattern that a drawer front has. However, deeper drawers like pan drawers 283mm and above, will be styled as a door, even though you will be using it as a drawer front. This is quite normal and how they are manufactured and as shown in the kitchen layouts in our brochure and on our website.
Very narrow doors and very shallow drawer fronts may be too small to have a centre pattern in them. Door styles vary from one to the next as to what the minimum size is to have a pattern in the door and the drawer front, but generally speaking with a door if its below 296mm wide it may have a plain centre. If this is going to be an issue for you, once you have picked a door style it’s worth checking the product specification pages on our website which will tell you the minimum and maximum sizes to have a door pattern and lots of other information also which you will find helpful.
Calculating Drawer Front Sizes
We often get asked "How do I calculate drawer front sizes?", and "When I am putting in a set of drawers where there are not any drawers to measure at the moment?" also, "How do I know which size drawers to make up a drawer pack if I say I'm converting this size unit into a drawer pack?". If the drawer fronts are going on to a cabinet 720mm then if you visit the cabinets page of our website you will find lists of standard drawer front combinations that go to make up a two, three or four drawer pack.
If your cabinet is not a standard height, or one (or more) of your drawer fronts needs to be a non standard height to match others in the kitchen, then the one option is to use standard heights drawer fronts where you can, and just a special size drawer front at the top, or bottom as required. Remember to always allow a 3mm gap between drawer fronts to give you the space to adjust them.
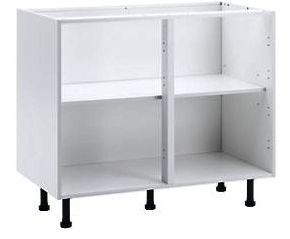
We often get asked "What if there isn’t a door to measure" and "How will I work out what size door I need to go onto a unit when there is not a door at the moment?" In simple terms, assuming that the cabinet sides are 15 or 18mm thick, all that you need to do for a single door cabinet is to measure the overall width of the cabinet and deduct 4mm which will give you the door width. If it’s a double door unit, take the overall width of the unit, divide that by two then deduct 4mm from the width of both of the doors.
Tip - Replacing Panels Under Ovens
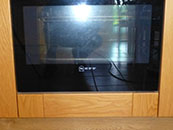
Another place where a drawer front is used is above or below an oven. These panels are drawer fronts, generally speaking they are 115mm high by 596 wide, but its best to double check the size before ordering. You can use a panel rather than a drawer front, but if you chose to order a panel then bear in mind that it won’t have the drawer front pattern and we think that a drawer front happens to look a bit nicer than a plain panel.
TIP - Double Check Your Measurements
Once you have measured all the doors and put all your measurements on to your plan, you need to double check the measurements. Measure the doors one more time and just double check your plan to make sure you have got all the measurements right. You can probably pick up on most of your mistakes by double measuring the doors which will save a lot of time and trouble later on.
Don’t assume that all the hinge holes are the same on all your doors, double check hinge hole positions on every door.
Make A Materials Ordering List
Now you need to turn the measurements that you have into a materials list. This is going to be the basis of your order. Please click the button below in order to download a handy materials ordering sheet pdf that we have designed for you to use, we hope you find it useful.
Download the Materials Ordering ListHow To Get A Quotation
Once you have completed the materials list, you can use our online quote system located on any product page. Simply entering all your sizes onto this form online is the quickest, easiest and most accurate way to get a price and you will get a quote back in minutes. We ask you to use our online system rather than faxing, photocopying or trying to get a handwritten piece of paper through to us.
Handle Holes
We often get asked if we can drill handle holes in the doors. Sadly we are unable to do that. However we recommend investing a few pounds and purchasing a Handle Hole Drilling Jig as this will make it a lot easier for you. Using this Jig makes it a quick job to ensure that your handle hole positions are the same on every door.
We’ve also made a guide on how to fit handles, which we hope you will find helpful.
Tip - Drill Handle Holes From The Front Of The Door
When you are drilling positions for your handles, drill from the front of the door through to the back and put a little block of wood behind the drawer front and drill through from the front to the back.
Why Use Heat Deflectors?
Heat deflectors are a very good way to help prevent damage occurring to the edges of your doors caused by the heat given off by appliances such as ovens and dishwashers. Heat deflectors are quick and easy to fit and simply screw on to the edge of any cabinet.
We have made a guide on how to fit heat deflectors, which we hope you will find helpful.


