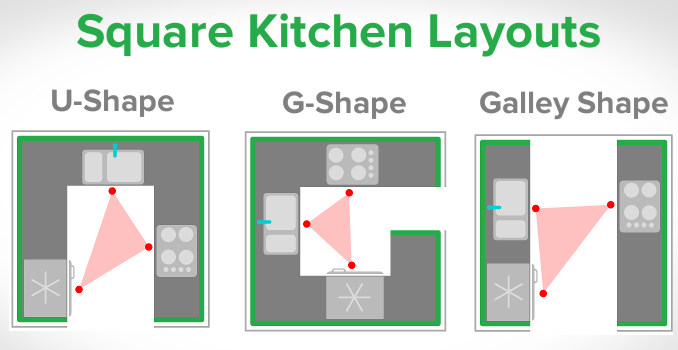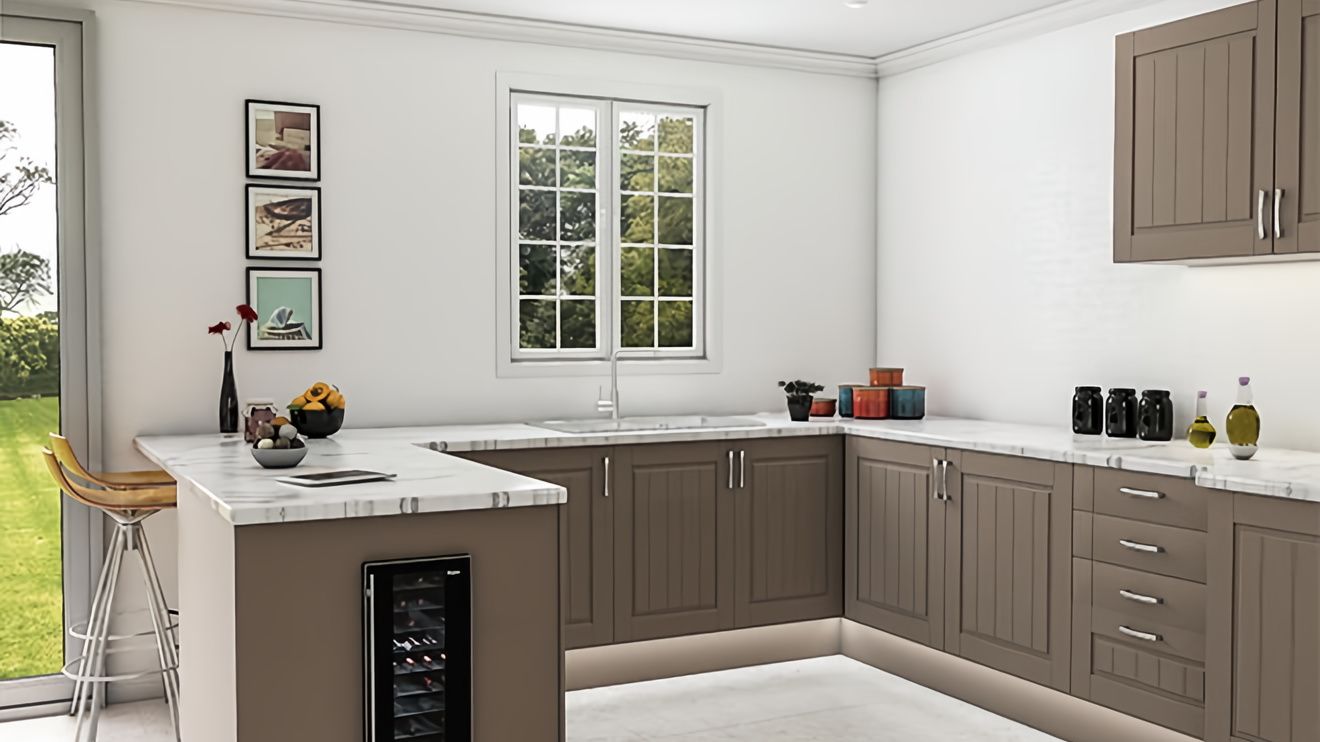Arguably the most common shape of kitchen, the square is the epitome of traditional kitchen design. Be it a classic U-shaped layout, a G-shaped one or a galley kitchen, square kitchens give you plenty of food prep space, storage, and room to sit down and relax. Read on for our top tips for designing a square kitchen...

Square kitchen layouts
Before our top tips, we’re going to look at the most popular types and designs of square kitchens.
The classic U-shaped square kitchen is an efficient layout designed for one primary cook. It keeps onlookers out the main work area whilst remaining open to other rooms of the home.
The G-shaped square kitchen is the U-shape’s big brother. It’s perfect for people who want to pack every square inch of kitchen possible into their space. Instead of an island, a fourth 'arm' is attached to one side of the U at a right-angle. Typically this fourth arm is a peninsula - having both floor and wall cabinets would create quite a boxed-in space.
Finally we have the galley kitchen, which is arguably the most efficient square kitchen of the lot. Two rows of units running parallel give you lots of worktop space. It also helps to ensure the oven, sink and fridge are all within easy reach of each other. Which brings us nicely to...
The kitchen triangle
The sink, the oven and the fridge are often referred to as the 'kitchen triangle' and it’s the most important aspect of kitchen design, square or otherwise. Of the three, the sink will see the most action. As such it should be close to both the oven and the fridge, so careful planning is required to ensure unobstructed access. Regardless of your kitchen’s size or layout, the total distance between the three elements of the triangle should be no less than 3m, and no more than 7.5m.
How to light your square kitchen
Lighting can make or break the look of a room, and this is never more true than in the kitchen. Apart from the obvious safety aspect, the atmosphere of the whole room can often hinge on the lighting. Kitchens generally need three types of lighting: general lighting for overall brightness, task lighting for specific activities, and accent lighting to add style and personality to the room.
Use subtle lighting directly above the working areas, and pendant lighting in areas that will enhance the beauty of the kitchen - above the sink or a breakfast bar. Under-cabinet lighting is also a stylish method of giving your kitchen sufficient lighting. High-gloss kitchen doors are also a great asset for brightening up your kitchen as they reflect all available light.
Utilise storage space
Square kitchens usually have the potential for a lot of storage space. However, far too often is that space misused leading to a messy kitchen. Kitchens typically have a lot of stuff, for lack of a better word, and finding a home for it all whilst keeping it easily accessible can prove a challenge.
Almost every kitchen will have some wasted space, but with adequate planning this can be kept to a minimum. If you’ve got a small square kitchen, consider fitting extra-long upper cabinets with molding for maximum storage space.
Square kitchens are popular and practical, but if you’re designing the room yourself, read our hints and tips, do your research, and if you have any questions, get in touch - we'd love to help!



