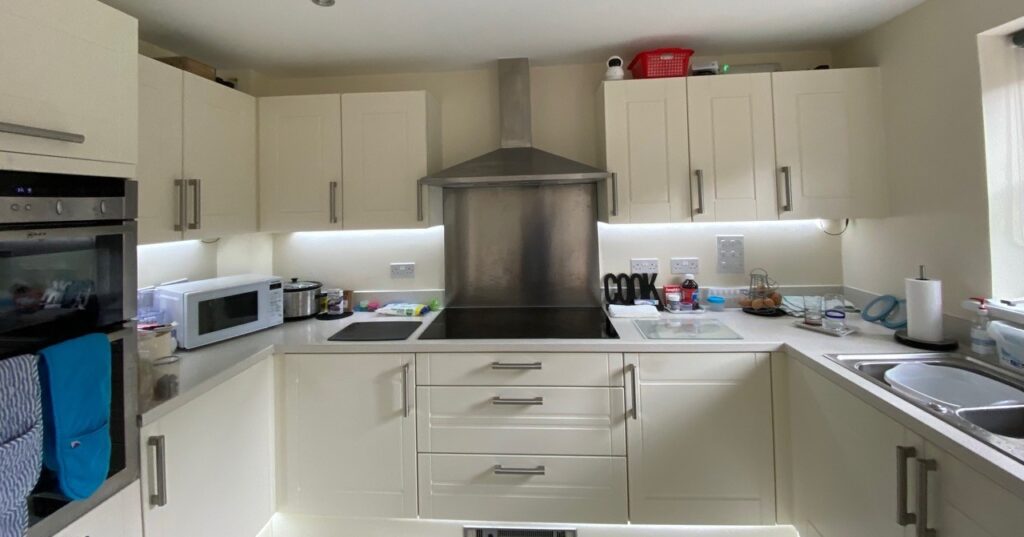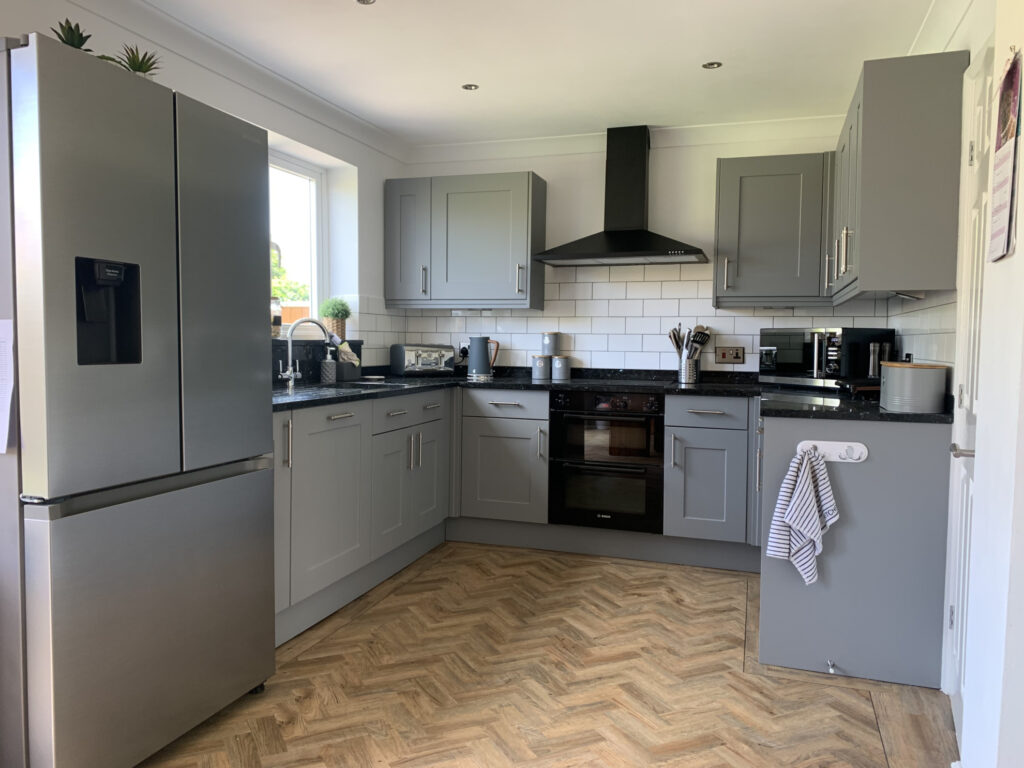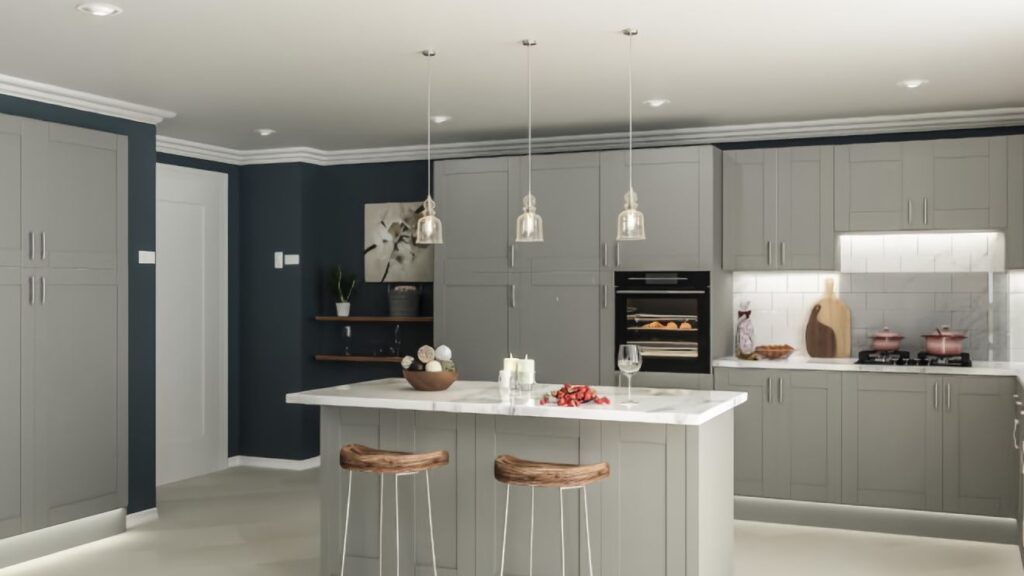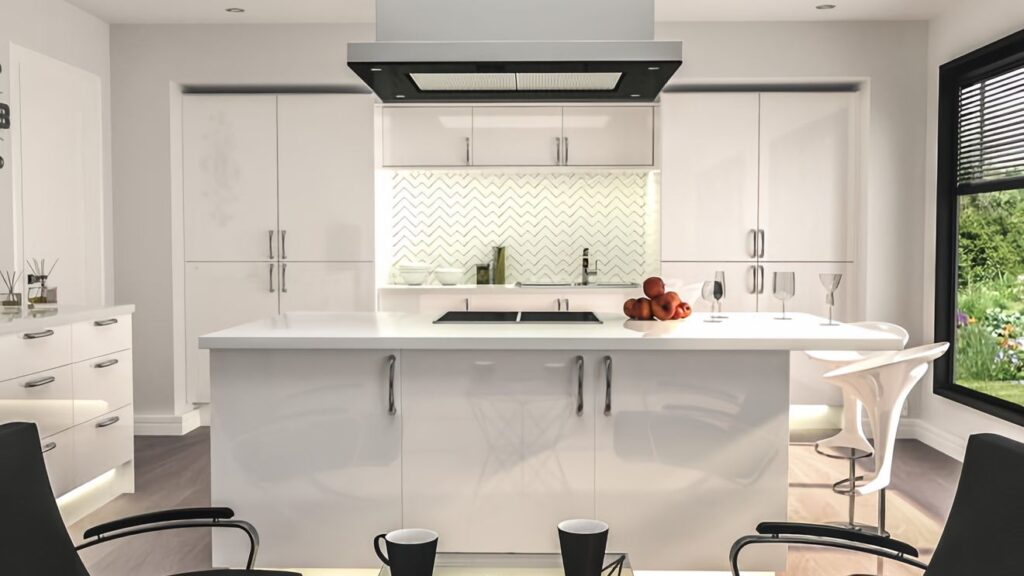If you're planning a complete kitchen renovation, the first thing you need to think about it is the actual layout of the room. How are your units going to be arranged? What shape works best for your kitchen? Here we take you through the five main kitchen layouts...
Single-wall
This layout is usually found in small apartments, open-plan living spaces and studio flats. It works perfectly where space is at a premium. As its name suggests, a single-wall kitchen has its units and appliances fitted all along one wall. It's an easy kitchen style to refresh and spruce up. It's quite likely you'll only have 6-8 doors and 3-4 drawer-fronts, and maybe a couple of extra doors if you have integrated appliances.
Galley
A galley kitchen is another layout that suits smaller spaces, as you get two rows of units facing each other. If you're renovating a galley kitchen and thinking about where everything should go, keep the "kitchen work triangle" in mind. The three points of the work triangle are: the oven, the fridge and the sink. Each side of the triangle should be between 1.2m and 2.7m. Any shorter and you'll find it cramped. Any longer, you'll be travelling too far between points with hot food, heavy pans, and so on.
When replacing doors in a galley kitchen, remember to count all the doors and drawer-fronts twice so you know exactly how many items you need to order.
Get embed codeL-shaped
An L-shaped kitchen works in both small and large kitchens alike, and is great for giving the room a more open feel. If you have room, adding an island in the middle can create extra worktop space or a place to sit, eat and relax. If your kitchen is more galley-like in proportions, arranging the units in an L-shape might just give you enough room for a table and chairs or a breakfast bar.
U-shaped
Units arranged in a U-shape give you plenty of worktop space. U-shaped kitchens are ideal in open-plan apartments, as one 'arm' of the U will create a divide between the kitchen and the rest of the living area, making it feel more like a separate room.
A U-shaped kitchen layout is also great for busy families. And you'll have roughly the same number of wall units as floor units, you'll have loads of storage space.

Island
Adding an island remains a bit of a dream kitchen design for a lot of people. It can be used as either a space for eating and socialising, or for food prep and additional storage. An island with pale grey Shaker doors like the Washington door in Pebble Grey will give you a soft, rustic look. While an island with gloss doors looks crisp and highly contemporary. Try the Slab door in High Gloss White.
But don't think that islands only work in large kitchens - smaller central units can create a really stylish focal point. Wood-topped butcher's block islands pull off a look that's both cool and traditional, while a small island with light-coloured doors and a marble-style work surface look fresh, bright and breezy.
Need any help or guidance on choosing new doors for your kitchen? Get in touch with us - drop us an email, give us a call on 01825 765041, or find us on Facebook, Twitter and Instagram.




