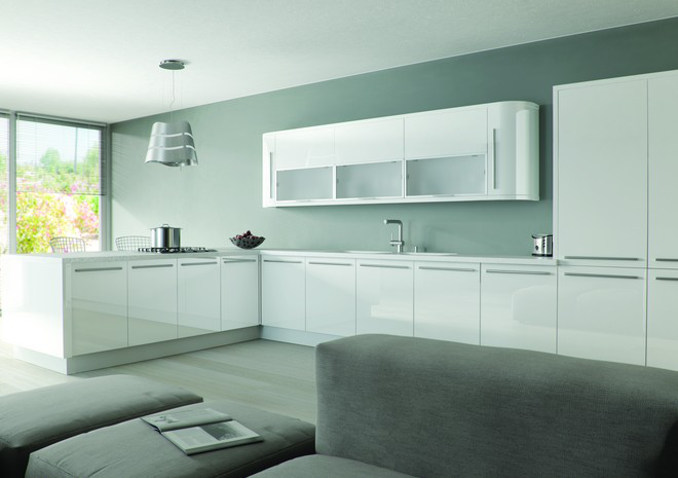Open plan kitchens are currently the pinnacle of contemporary kitchen design, and their rapid rise to the top doesn’t show any signs of slowing down. An increasingly attractive way for homeowners to refurbish their kitchen, open plan kitchens are a stunning way of not only making your cooking space look nicer, but bigger to.
Gone are the days of when the kitchen was used for cooking and nothing else. It’s the heart of the home, a social hub; kitchens these days are so much more than just a cooking space. It’s no surprise that open plan kitchens are so popular with families, as they allow for areas for cooking, dining and general living in one striking, spacious room. So it makes sense that your kitchen furniture should be every bit as important as your living room furniture, especially as the two often intertwine. So we’ve put together our 5 top tips for an open plan kitchen living space.
1. Enjoy the Space
The main attraction of an open plan kitchen is the space, so make sure you utilise it as much as you can. Multi-functional breakfast bars are perfect for this and with such a wide selection of kitchen doors available, including curved ones, you will be able to style it however you wish. Not only do breakfast bars they look stunning, but they can add so much storage space to your home, meaning the room will be free of clutter and feel so much bigger as a result, leaving you to enjoy your spacious new kitchen.
2. Colour is crucial
As always when designing a room in the home, colour is arguably the most important decision. Especially in an open plan kitchen/living area, ensuring the colour scheme is consistent throughout is of the utmost importance. Once you have decided on a scheme for your kitchen doors and furniture, pick out elements in the same shade and style in order to make the whole room blend harmoniously.
3. Pick your flooring
In essence, floor space is the main reason people opt for an open plan kitchen, so it is imperative that it looks good. There are so many options to consider when choosing an open plan kitchen. Tiles are so popular for good reason, a massive range of options, hard wearing and most of all they look great. They can sometimes feel cold so think about underfloor heating as an option. Wood is a beautiful, natural choice for living and dining areas, again with a huge variety of options in terms of colours, plank size and design. Whatever you choose, it is important that each area of your open plan space should fit together seamlessly together, whilst still working individually, which brings us to…
4. Distinguish your zones
Whilst it is important that your open plan space flows, a multipurpose bar can look messy and even unfinished without clear divisions for each activity. Flooring can again be a good way of dividing areas, although it can be expensive. Furniture on the other hand is much more cost effective and you can still achieve great results. Rugs for example a brilliant at subtly differentiating the areas of your space, while still allowing you to add your own personally touch. Alternatively, twin sofas placed in a square arrangement around a coffee table is a brilliantly stylish look.
5. Create Links
Although distinguishing the zones is significant, it is still important to make visual links between each “zone”. For example, using the same kitchen doors for storage in the living area as well or the same accessories across the open plan space. Simple things like this can create a seamless transition between the zones which leads to the whole room feeling bigger – which is the main goal of an open plan room.
To conclude, there are a number of ways to create a super stylish open plan kitchen. Just remember to stick to the same design themes throughout and you’ll have a trendy, spacious open space in no time.
What are your top tips for an open plan kitchen?


