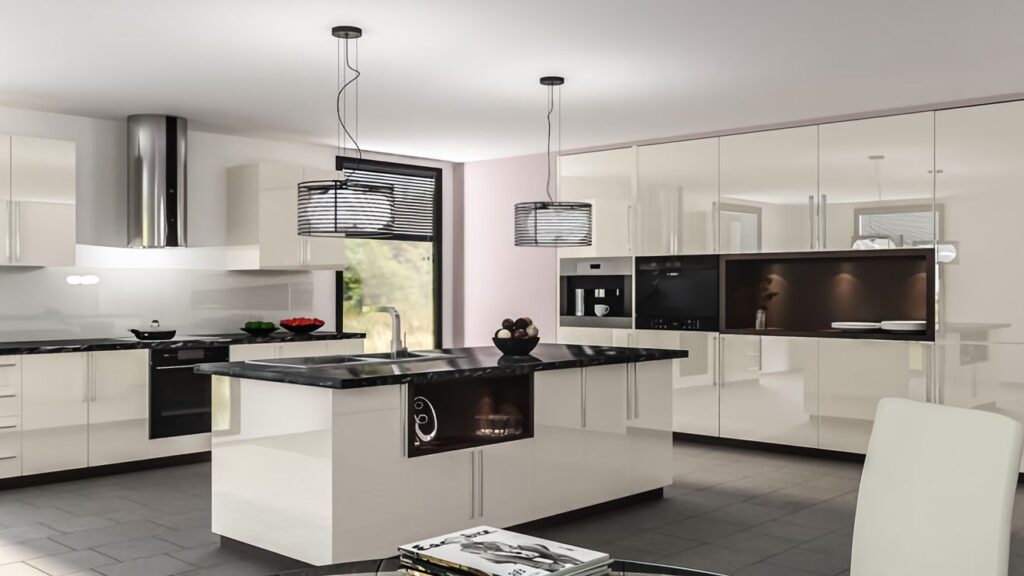Space is at a premium nowadays, whether you’re house buying or renting so you may end up sacrificing a large kitchen for space elsewhere in your property. Worry no longer about small kitchen syndrome, from here onwards known as SKS, as this post will hopefully offer you a few possible solutions to still allow you to enjoy your kitchen design and make it a more usable space. Although not all of them will be accessible to you all, we have tried to cover every base to ensure you can take something away and make your kitchen feel huge again. Well, maybe not huge, but bigger anyway.
Although expensive, if possible, glazing the ceiling of your kitchen is one of the best ways to give the illusion of more space by adding an abundance of light. This light will also mean you won’t be as constricted on the colour scheme or choice of units. If you’re having an extension built, factor this in, please! The impressive appearance of a glazed ceiling, which seems unusual, also helps to sell properties giving a wow factor that most other properties won’t have.
After structural changes the next best thing is an injection of colour and texture. Don’t go too over the top otherwise that will have the adverse effect but the introduction of a simple colour palette and maybe wallpaper one wall in brick effect wallpaper unless you are lucky enough to already have an exposed brick wall at your disposal. Muted colours allow you to match accessories and units to them without much hassle so choose a couple and stick with them. If you are choosing new splash backs as well as units go with either a glass panel or other reflective surface to open up the space rather than close it down with blocks of matt colour or wood.
To avoid the expense of ripping out your entire kitchen and having it refitted and designed, consider just replacing the doors, which is not only cheaper but also much more environmentally friendly. If you can try to opt for a reflective or glossy surface as that will reflect the light, which is essential to creating as much space as possible. If you have an awkwardly shaped room speak to a DIY store or designer who will tell you how to utilize those spaces for storage or shelving. It helps to really think outside of the box, rather than panicking about lack of space. Get creative and write down some ideas for how you could construct more space or even make better use of what space you already have.
If you have high ceilings use this to your advance and stack your units or shelving high and keep as much of it open plan as possible. Building a wall of cabinets is only going to make the room appear smaller so try to create some variety but utilize the space you have. Sticking with the open plan theme, obviously don’t go limiting the floor space further by building an island in the middle, or moving a dining table in, unless it is easily transferrable to another room when necessary.
Finally, lighting is key to a feeling of space in a room. Not only natural light but the artificial ones too. Low hanging lights will only appear as more clutter whereas soft, clever directed halogens will reflect off surfaces and windows making your petite kitchen seem larger.


