How to measure sloping doors
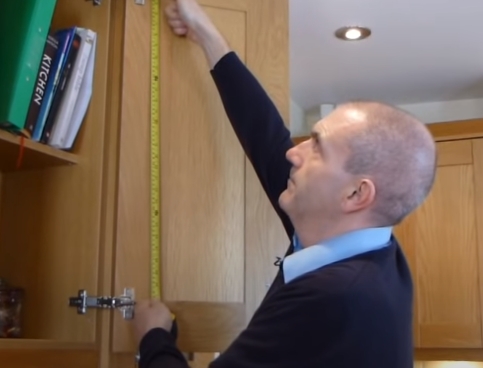
How to measure your doors and drawer fronts

The most common mistakes people make when replacing their kitchen doors
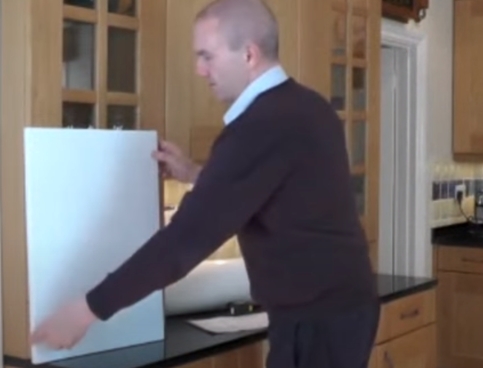
End panels, infill panels and corner posts

How to measure cornice, pelmet and plinth

How to measure sloping doors

How to avoid problems with drawer fronts in tight corners

How to replace L shape corner cupboard doors

End display shelf units

How to clean kitchen doors
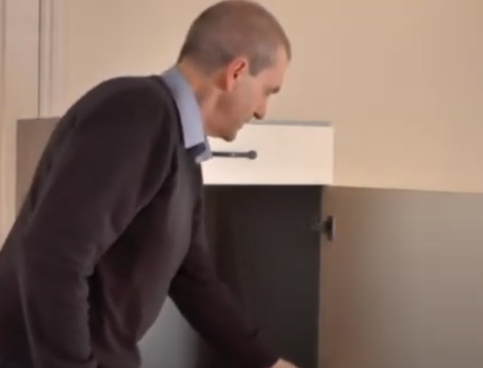
How to fit kitchen doors

How to replace a dishwasher door

How to fit heat deflectors

How to glaze an open framed door
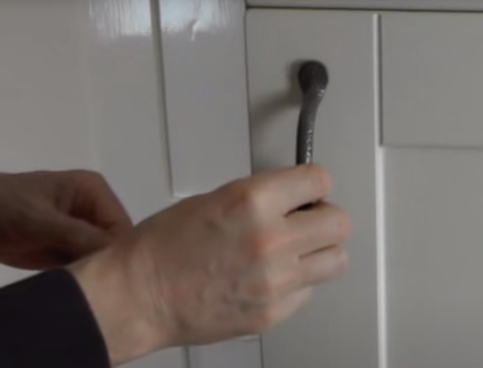
How to fit door handles
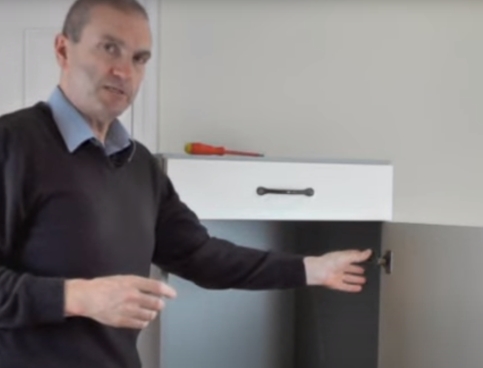
How to adjust kitchen door hinges
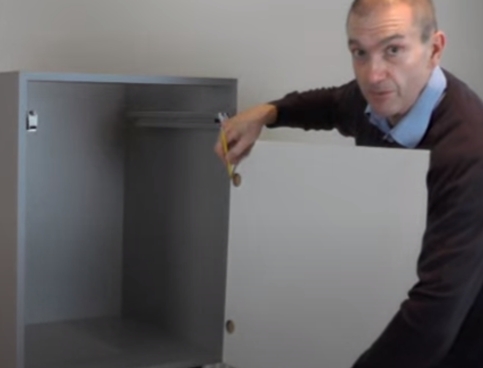
How to fit new hinges

How to fit plywood drawer boxes

How to fit soft close drawer boxes
Sloping Doors - Easier To Order Than You Might Think
For the purpose of obtaining a quotation, all we need to know about sloping door is the maximum height, the maximum width and if there are going to be any glass panels fitted into the door.
We don’t need to know about angles, how many slopes or how the slope works at this stage, just the maximum height and width.
We have a section of our quote form specifically for sloping doors - so you can enter your sizes online.
Sloping Door Order Form
Once you once you have placed your order with Kitchen Door Workshop and we will send you a sloping door order form which will tell you the other measurements that we need.
Sloping Door Order Form
No Need To Worry About Angles!
Obtaining a sloping door is very straight forward, you don’t need to worry about calculating angles, you don’t need to send us any CAD drawings or anything like that, we will tell you what we need to know. Our suppliers will calculate the angles and work it how the door will be manufactured for you. All we need you to do is just complete the relevant boxes on the form with the various dimensions and we’ll work out everything else for you.

