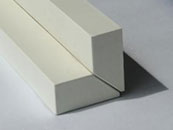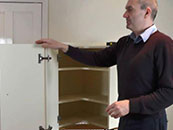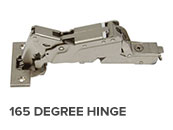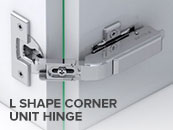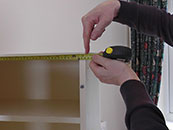How to replace L shape corner cupboard doors
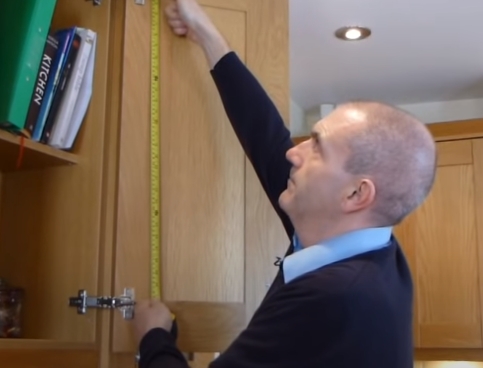
How to measure your doors and drawer fronts

The most common mistakes people make when replacing their kitchen doors
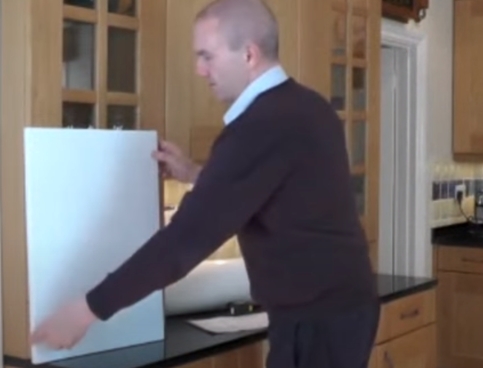
End panels, infill panels and corner posts

How to measure cornice, pelmet and plinth

How to measure sloping doors

How to avoid problems with drawer fronts in tight corners

How to replace L shape corner cupboard doors

End display shelf units

How to clean kitchen doors
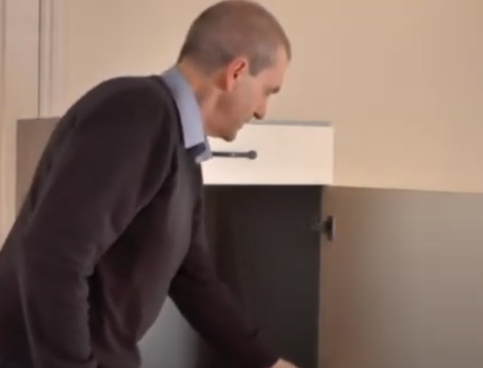
How to fit kitchen doors

How to replace a dishwasher door

How to fit heat deflectors
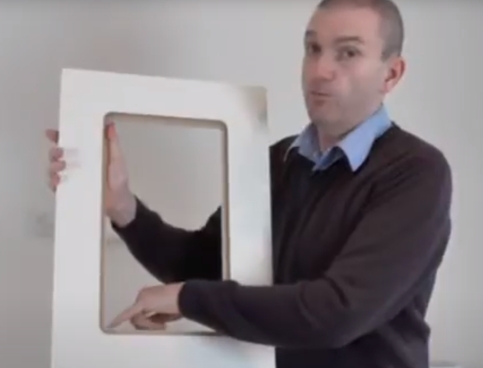
How to glaze an open framed door
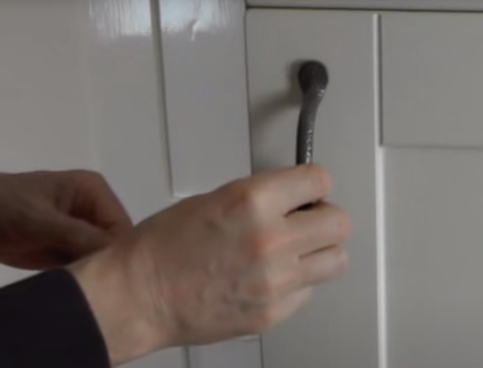
How to fit door handles
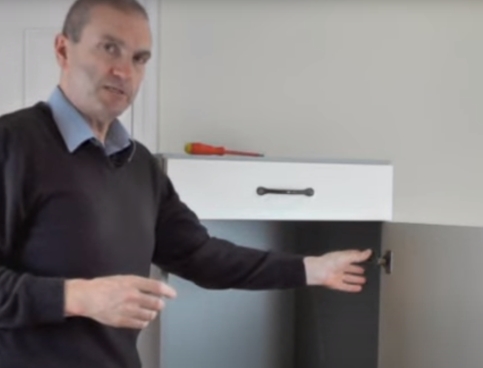
How to adjust kitchen door hinges
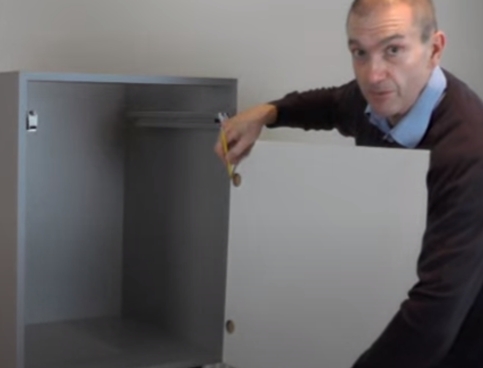
How to fit new hinges
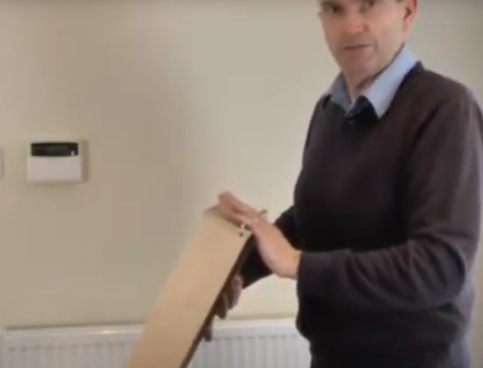
How to fit plywood drawer boxes

How to fit soft close drawer boxes
There are various types of corner units; those where one half of the unit is hidden behind another unit which is called a lost corner unit and ‘L’ shape corner wall units. ’L’ shape corner units have two doors, and when both doors are opened the whole of the cabinet interior is revealed. There are various ways that the doors can fit on this type of unit and here are some options to consider
Using A Corner Post
The most common way of fitting doors to this kind of unit is when there are two individual doors. You open one door, then open the other. These are usually spaced apart with a corner post which may be attached to one of the doors. If you want retain this set up, please bear in mind when measuring that Kitchen Door Workshop can supply corner posts which are available in two sizes. Corner posts are measured from the back and are 30mm by 30mm or 40mm by 40mm. So, if your existing corner post is that size and the height is 720mm then you can just replace it with an matching corner post and leave the doors the size that they are. If the corner post that you currently have is a different size, then you can make your own corner post from pieces of off-cut of plinth which you join together. If you prefer not to do this, then there you way want to consider removing the corner post completely and joining the two doors with ‘L’ Shape corner unit hinges.
Using A ‘Piano’ Type Hinge
The second type of corner door arrangement is where the doors are joined together with a traditional ‘piano’ type hinge. If you want to replicate this type of hinge fixing, you may like to consider having the edges of the doors that have the piano hinge screwed to made with a square edge rather than with a profiled edge. This is a ‘no cost option’ i.e. there’s no additional charge for doing this. When ordering square edge doors, please specify which side of each door is to be made with a square edge.
Using Two Doors Hinged Together
The third option with ‘L’ shape corner units is to have the two doors hinged together so that they open together at the same time. For many people this is a lot more convenient, and less cumbersome option than opening one door then the other. The way that this option works is that one door is attached to the cabinet with 165 degree hinges and the second door is fixed to the first door with an L shape corner unit hinge.
The L shape corner unit hinge backplate attaches to the adjacent door in the same way as it would attach to a cabinet, in that the fixing holes are 37mm back from the edge of the door. Please refer to our How To Fit Hinges guide for further information
How To Calculate The Two Door Sizes
Begin by measuring from the face of the cabinet to the outer edge of the cabinet (the size of the opening, plus thickness of the cabinet side panel). From this measurement deduct 20mm. This is the width of the door required.
As an example, if the measurement is 340mm we would deduct 20mm and order a door 320mm wide.
Don’t assume that both sides of the cabinet are the same size. Measure both sides individually.


